Main Content
HP Slideshow
HP Quick Search
HP Welcome Area
Welcome
A tempered echo from the past projected onto the incredible future of desert architecture.
A grove of old-growth olive trees, each one an ancient symbol of peace and friendship. A meandering street laid by hand in stormy/dovetail/charcoal gray paver stones. And an overwhelmingly timeless ambiance unlike any other residential experience in the Coachella Valley. This is Echo.
Past the gates, this nine-residence enclave unfolds in long, clean lines, time-honored natural textures, and highly original forms. Contemporary thoughts in the field of architecture combine with traditional materials and construction methods in a fresh, new “bold world architecture” built to be savored without categorization. Echo confidently exemplifies the next generation of superior/classic architecture for the fashion-forward desert lifestyle.
Read More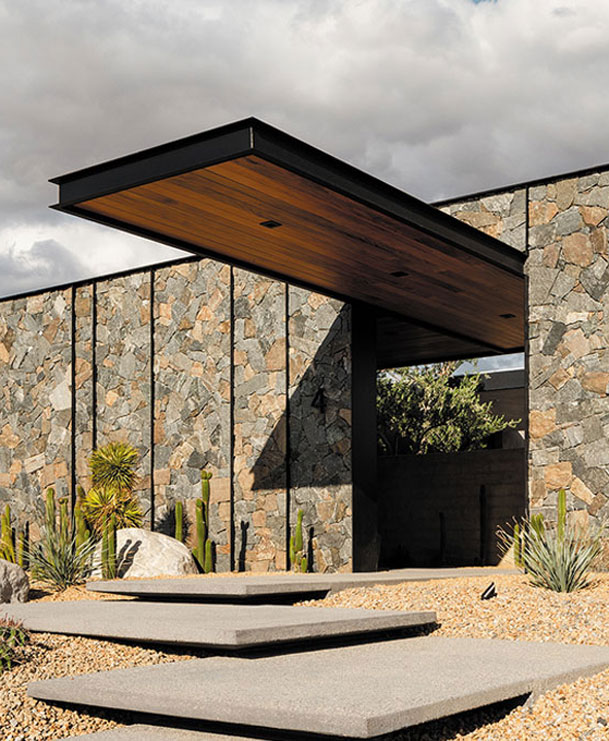
HP CTA Area
Map
Site Map
Priced in the$3 millions


Site Map
Priced in the$3 millions
- Status: In Escrow
- Plan Number: Floor Plan 3
- Available Options: Casita
- Number of Beds: 4
- Number of Baths: 5
- Lot: 19,856 Sq Ft
- cabana: 494 Sq Ft
- Home: 3,651 Sq Ft
- Status: On Hold
- Plan Number: Floor Plan 2: Mirror: Entry Option 1
- Available Options: Casita
- Number of Beds: 4
- Number of Baths: 5
- Lot: 22,158 Sq Ft
- cabana: 494 Sq Ft
- Home: 3,661 Sq Ft
- Status: Sold
- Plan Number: Floor Plan 4
- Number of Beds: 3
- Number of Baths: 4
- Lot: 15, 961 Sq Ft
- Home: 3,693 Sq Ft
- Status: Sold
- Plan Number: Floor Plan 4: Mirror: Garage Option 2
- Number of Beds: 3
- Number of Baths: 4
- Lot: 18,565 Sq Ft
- Home: 3,693 Sq Ft
- Status: In Escrow
- Plan Number: Floor Plan 1
- Available Options: Cabana
- Number of Beds: 3
- Number of Baths: 4
- Lot: 16,659 Sq Ft
- cabana: 374 Sq Ft
- Home: 3,683 Sq Ft
- Status: Sold
- Plan Number: Floor Plan 2: Entry Option 2
- Available Options: Casita
- Number of Beds: 4
- Number of Baths: 5
- Lot: 21,267 Sq Ft
- cabana: 494 Sq Ft
- Home: 3,661 Sq Ft
- Status: Sold
- Plan Number: Floor Plan 3
- Available Options: Cabana
- Number of Beds: 3
- Number of Baths: 4
- Lot: 17,902 Sq Ft
- cabana: 374 Sq Ft
- Home: 3,651 Sq Ft
- Status: Sold
- Plan Number: Floor Plan 2: Entry Option 1
- Available Options: Cabana
- Number of Beds: 4
- Number of Baths: 5
- Lot: 19,399 Sq Ft
- cabana: 374 Sq Ft
- Home: 3,661 Sq Ft
- Status: On Hold
- Plan Number: Floor Plan 1
- Number of Beds: 3
- Number of Baths: 4
- Lot: 17,243 Sq Ft
- Home: 3,683 Sq Ft
 View Floor plan
View Floor plan
9 Echo Lane
In Escrow View Floor plan
View Floor plan
8 Echo Lane
On Hold View Floor plan
View Floor plan
7 Echo Lane
Sold View Floor plan
View Floor plan
6 Echo Lane
Sold View Floor plan
View Floor plan
5 Echo Lane
In Escrow View Floor plan
View Floor plan
4 Echo Lane
Sold View Floor plan
View Floor plan
3 Echo Lane
Sold View Floor plan
View Floor plan
2 Echo Lane
Sold View Floor plan
View Floor plan
1 Echo Lane
On HoldSite Map
Priced in the$3 millions
9 Echo Lane
- Status: In Escrow
- Plan Number: Floor Plan 3
- Available Options: Casita
- Number of Beds: 4
- Number of Baths: 5
- LOt: 19,856 Sq Ft
- cabana: 494 Sq Ft
- Home: 3,651 Sq Ft
8 Echo Lane
- Status: On Hold
- Plan Number: Floor Plan 2: Mirror: Entry Option 1
- Available Options: Casita
- Number of Beds: 4
- Number of Baths: 5
- LOt: 22,158 Sq Ft
- cabana: 494 Sq Ft
- Home: 3,661 Sq Ft
7 Echo Lane
- Status: Sold
- Plan Number: Floor Plan 4
- Number of Beds: 3
- Number of Baths: 4
- LOt: 15, 961 Sq Ft
- Home: 3,693 Sq Ft
6 Echo Lane
- Status: Sold
- Plan Number: Floor Plan 4: Mirror: Garage Option 2
- Number of Beds: 3
- Number of Baths: 4
- LOt: 18,565 Sq Ft
- Home: 3,693 Sq Ft
5 Echo Lane
- Status: In Escrow
- Plan Number: Floor Plan 1
- Available Options: Cabana
- Number of Beds: 3
- Number of Baths: 4
- LOt: 16,659 Sq Ft
- cabana: 374 Sq Ft
- Home: 3,683 Sq Ft
4 Echo Lane
- Status: Sold
- Plan Number: Floor Plan 2: Entry Option 2
- Available Options: Casita
- Number of Beds: 4
- Number of Baths: 5
- LOt: 21,267 Sq Ft
- cabana: 494 Sq Ft
- Home: 3,661 Sq Ft
3 Echo Lane
- Status: Sold
- Plan Number: Floor Plan 3
- Available Options: Cabana
- Number of Beds: 3
- Number of Baths: 4
- LOt: 17,902 Sq Ft
- cabana: 374 Sq Ft
- Home: 3,651 Sq Ft
2 Echo Lane
- Status: Sold
- Plan Number: Floor Plan 2: Entry Option 1
- Available Options: Cabana
- Number of Beds: 4
- Number of Baths: 5
- LOt: 19,399 Sq Ft
- cabana: 374 Sq Ft
- Home: 3,661 Sq Ft
1 Echo Lane
- Status: On Hold
- Plan Number: Floor Plan 1
- Number of Beds: 3
- Number of Baths: 4
- LOt: 17,243 Sq Ft
- Home: 3,683 Sq Ft
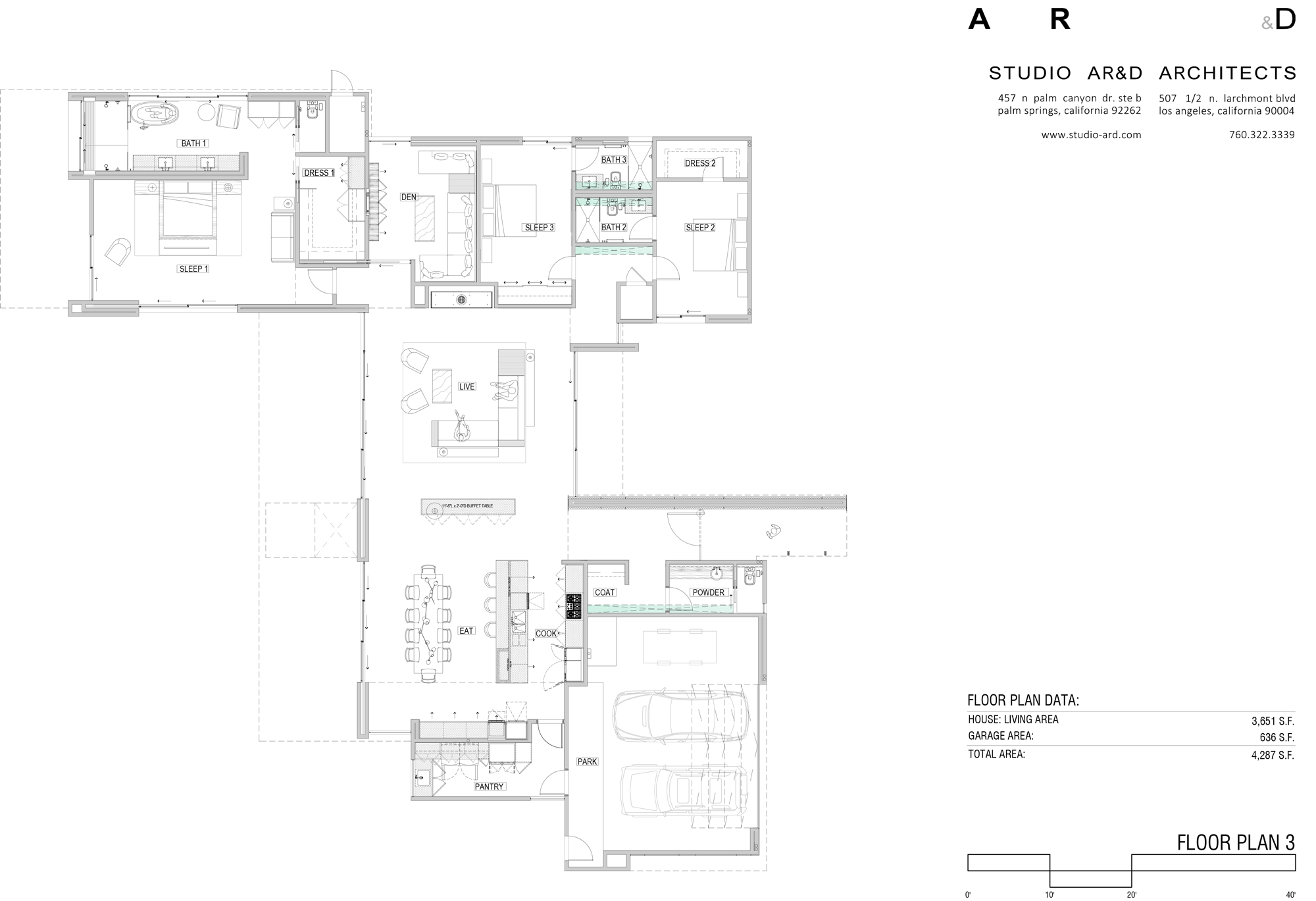
Floor Plan 3
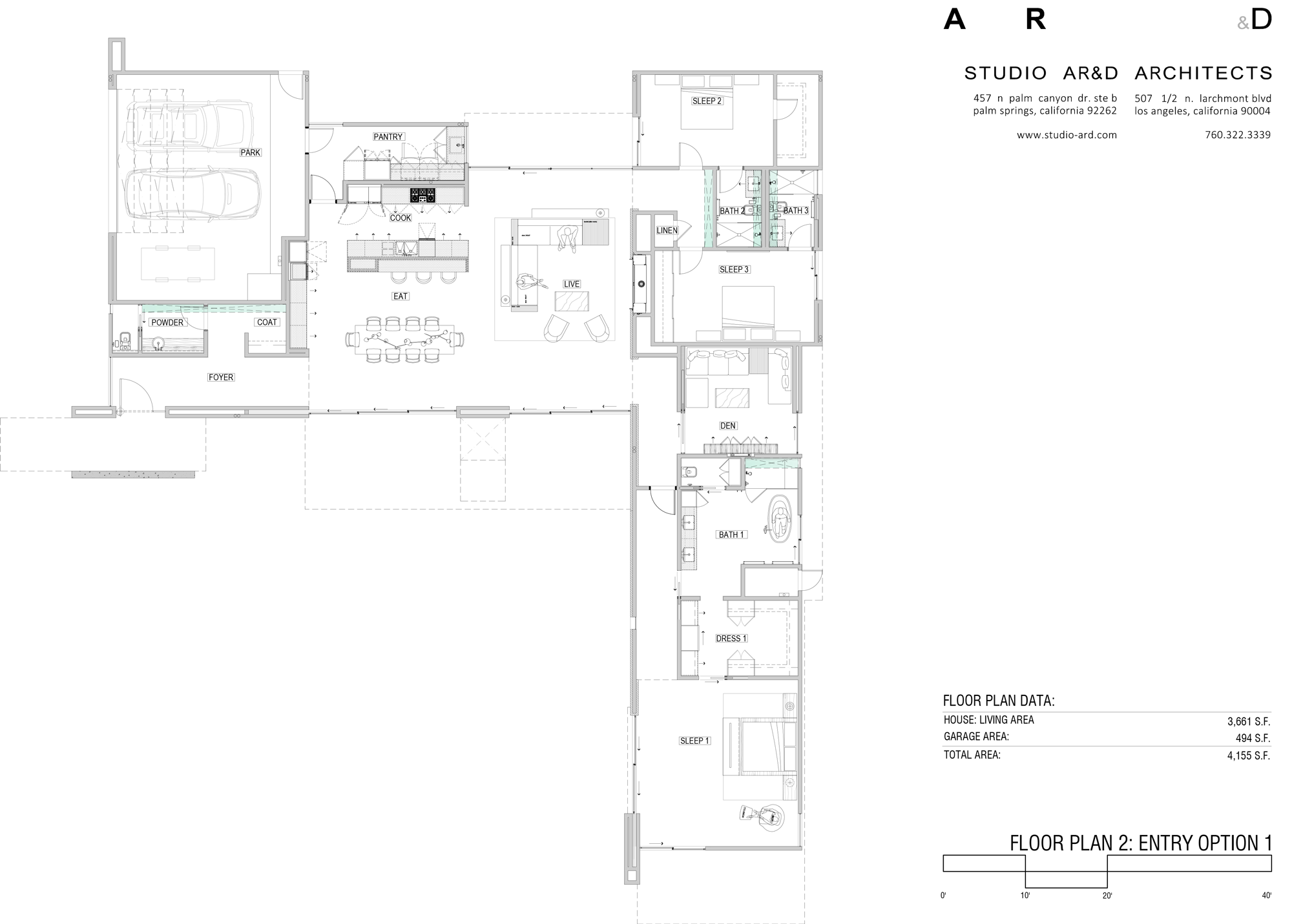
Floor Plan 2: Entry Option 1
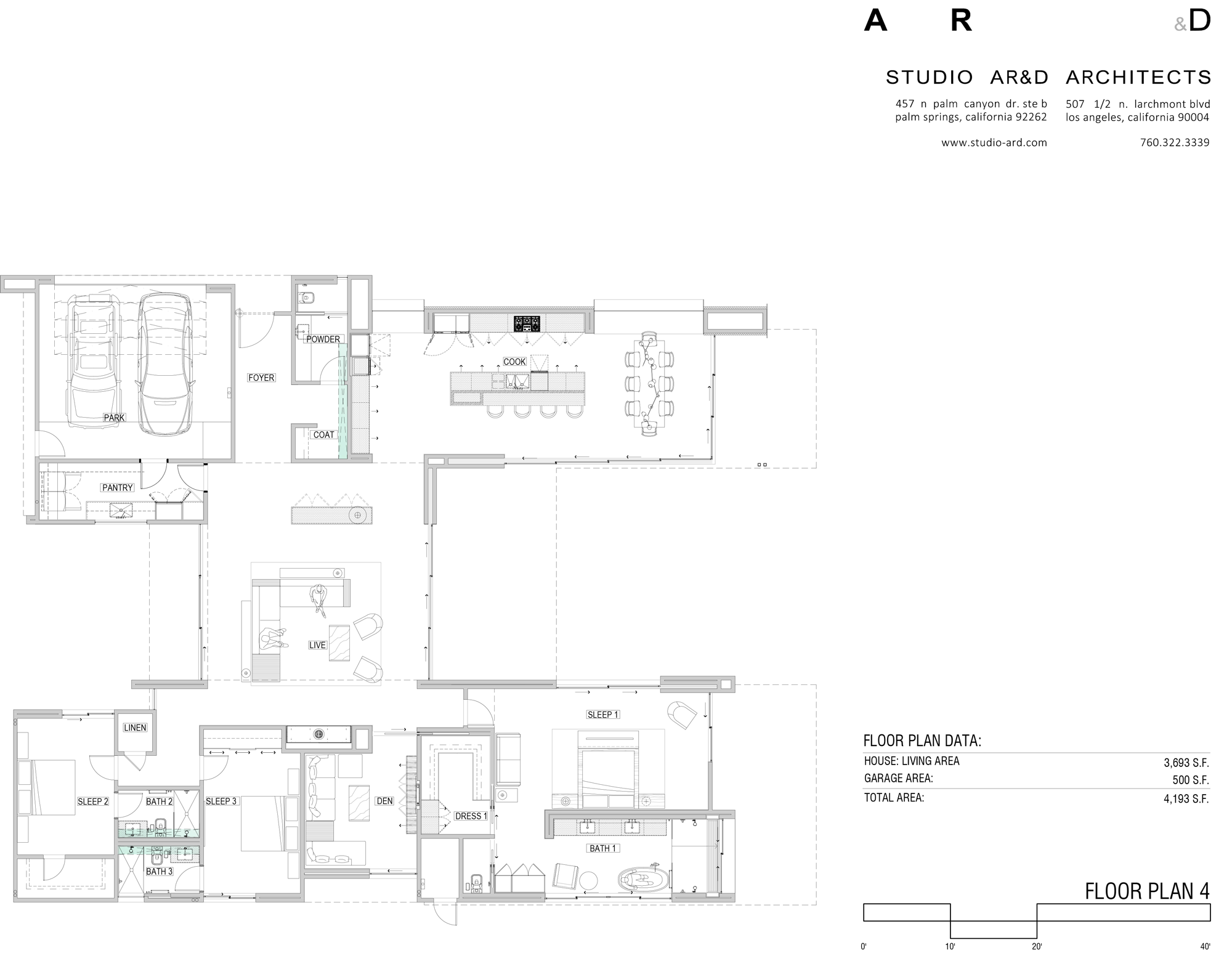
Floor Plan 4
Sean Lockyer and Studio ARD has designed and helped to create the hands down the most authentic architectural project to be completed in many years. Echo's ''bold world architecture'' becomes one with its rugged yet majestic desert surroundings. Flooring flows from interior to exterior and out into the landscape creating a striking interaction between home and nature. Native flora edges up to the living areas to further join the two. Mountainous panoramas are framed by expansive walls of glass in the spacious great room and master bedroom, engaging the distant vista as well as the near. In a clean, crisp design technique, walls continue from the indoor spaces to the outdoors in one, long beautiful sight line. This is floor plan 4. Homes are under construction.
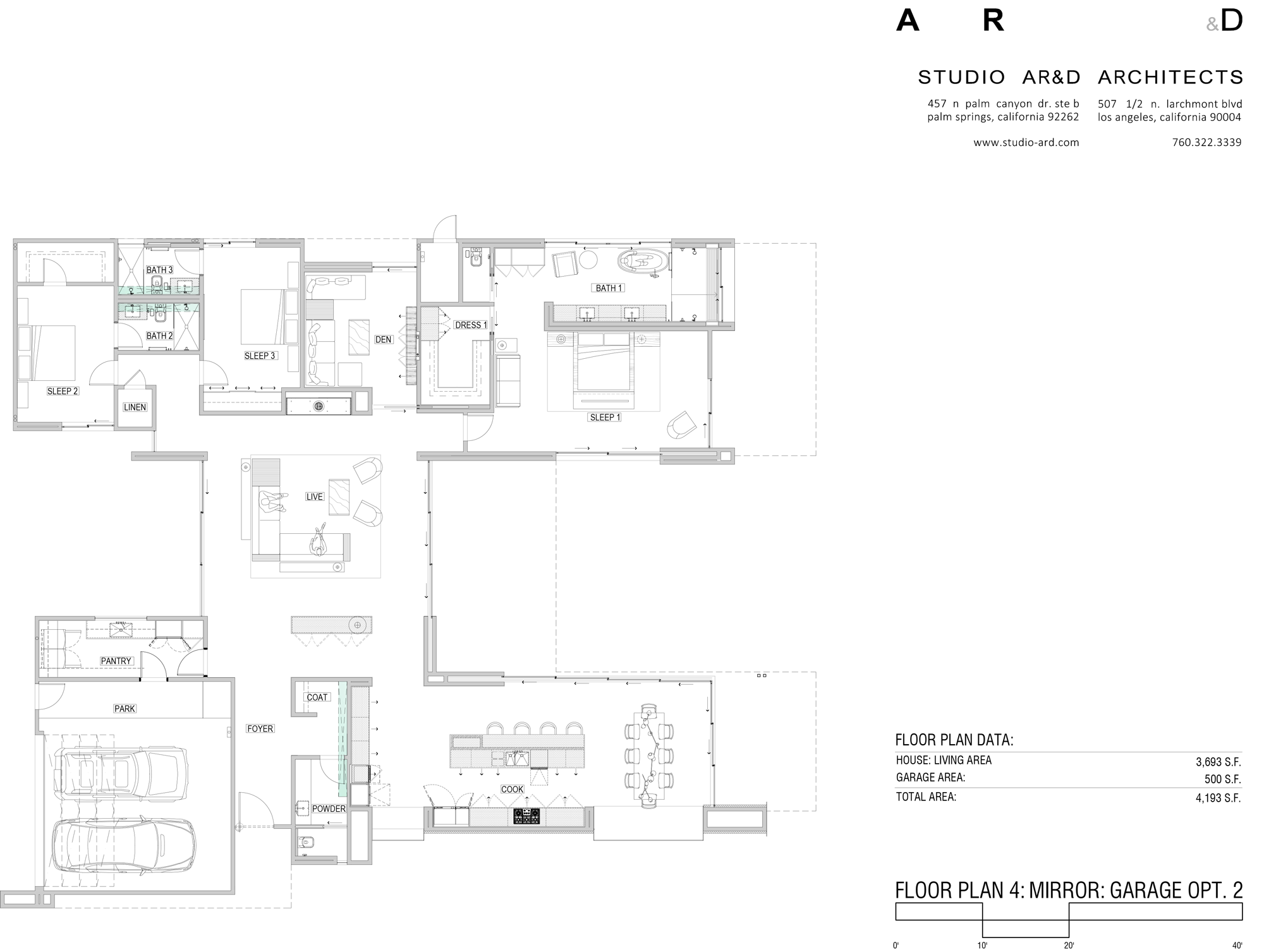
Floor Plan 4: Mirror: Garage: Option 2
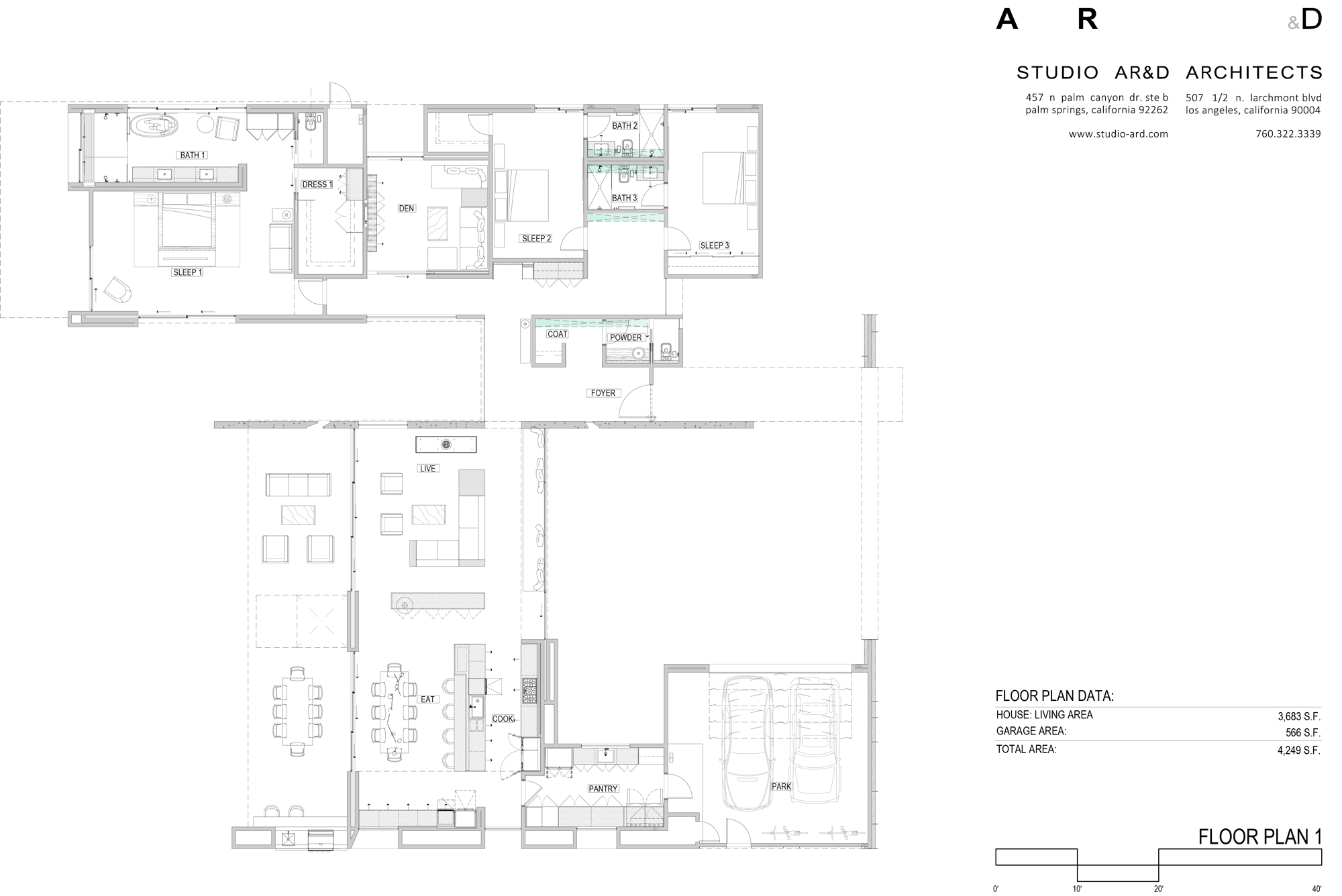
Floor Plan 1
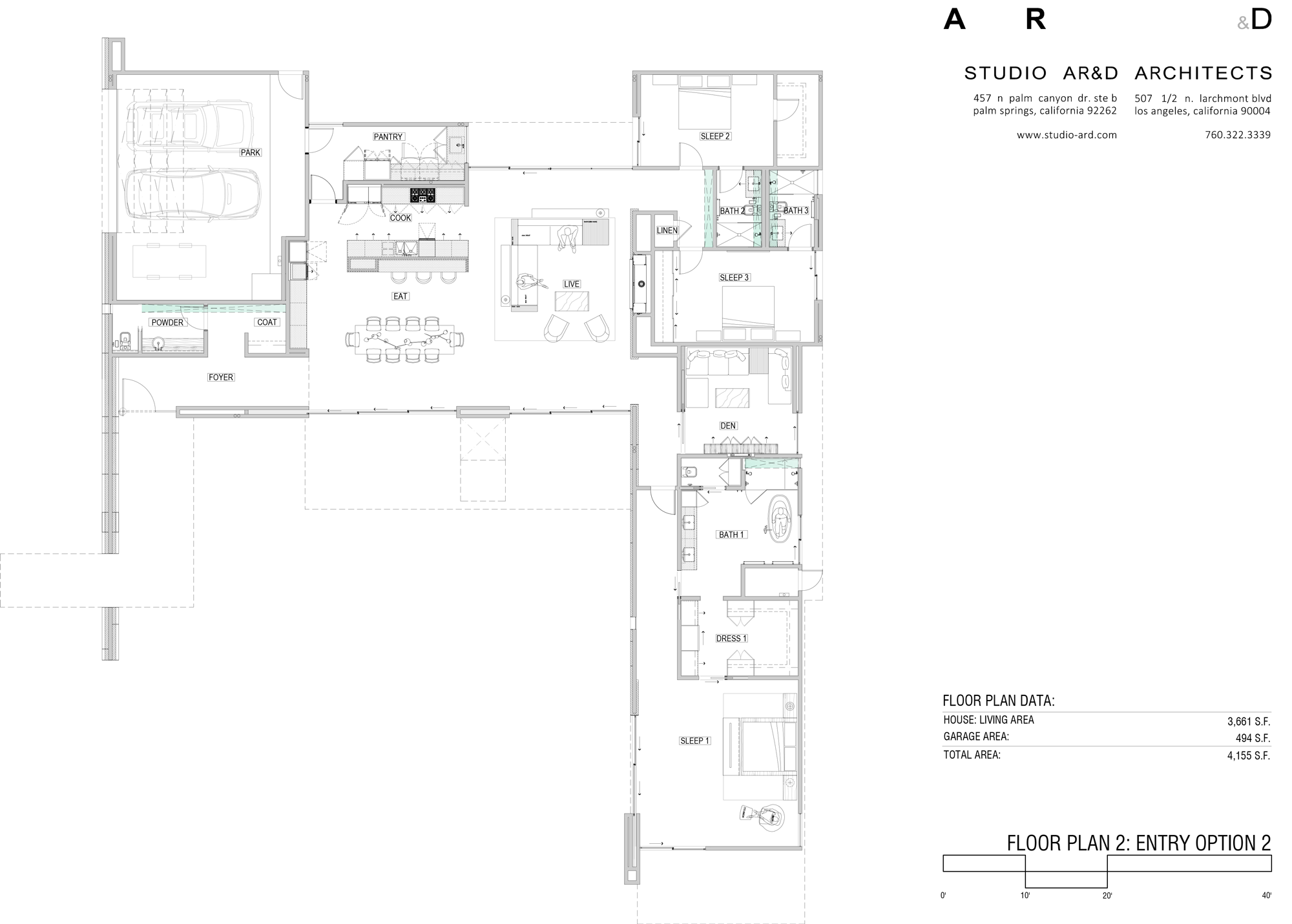
Floor Plan 2: Entry Option 2
Sean Lockyer and Studio ARD has designed and helped to create the hands down the most authentic architectural project to be completed in many years. Echo's ''bold world architecture'' becomes one with its rugged yet majestic desert surroundings. Flooring flows from interior to exterior and out into the landscape creating a striking interaction between home and nature. Native flora edges up to the living areas to further join the two. Mountainous panoramas are framed by expansive walls of glass in the spacious great room and master bedroom, engaging the distant vista as well as the near. In a clean, crisp design technique, walls continue from the indoor spaces to the outdoors in one, long beautiful sight line.

Floor Plan 3

Floor Plan 2: Entry Option 1

Floor Plan 1

Floor Plan 1

Floor Plan 2: Entry Option 1

Floor Plan 2: Entry Option 2

Floor Plan 3

Floor Plan 4

Floor Plan 4: Mirror: Garage: Option 2
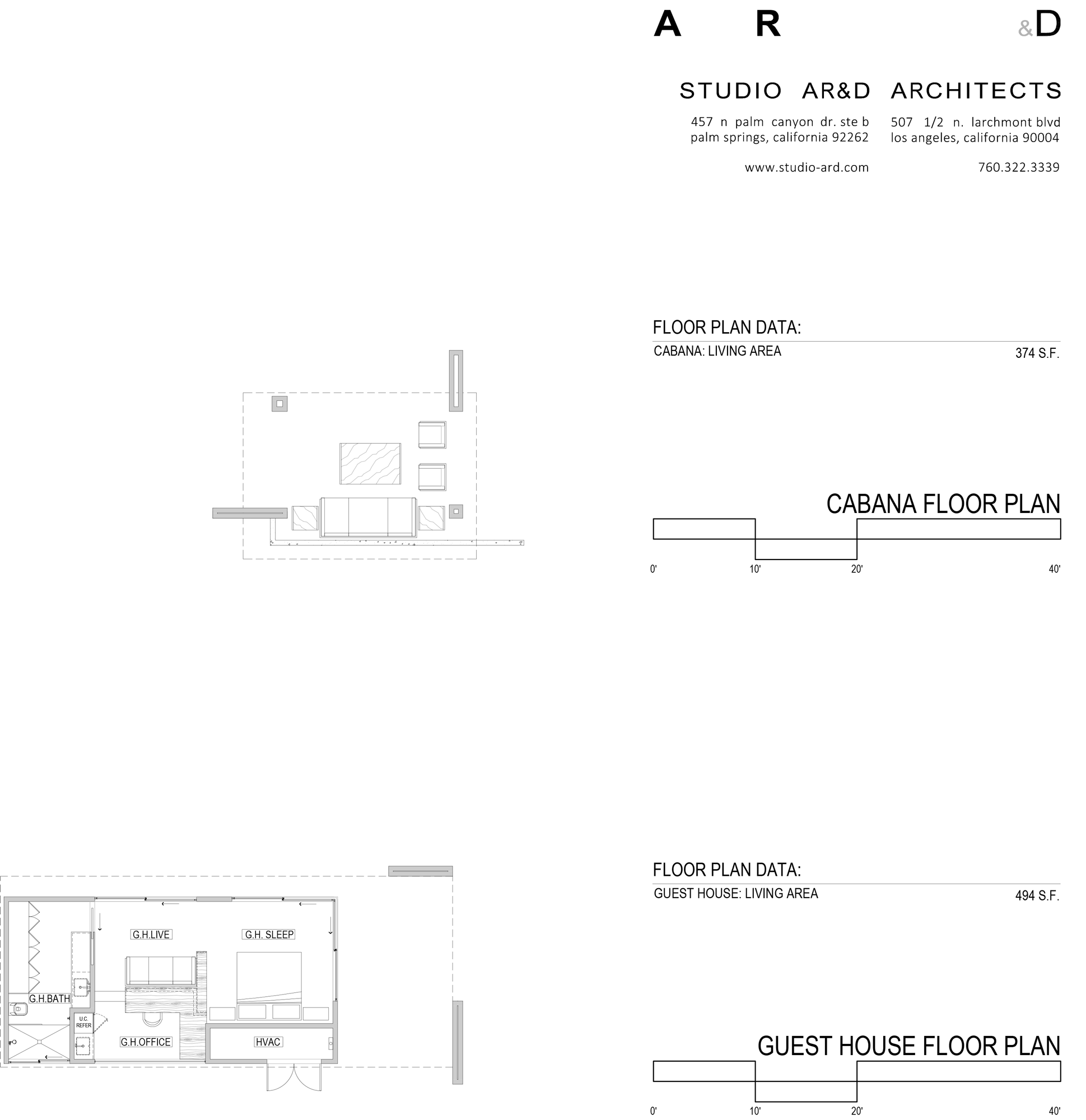
Cabana and Guest House
Floor Plans
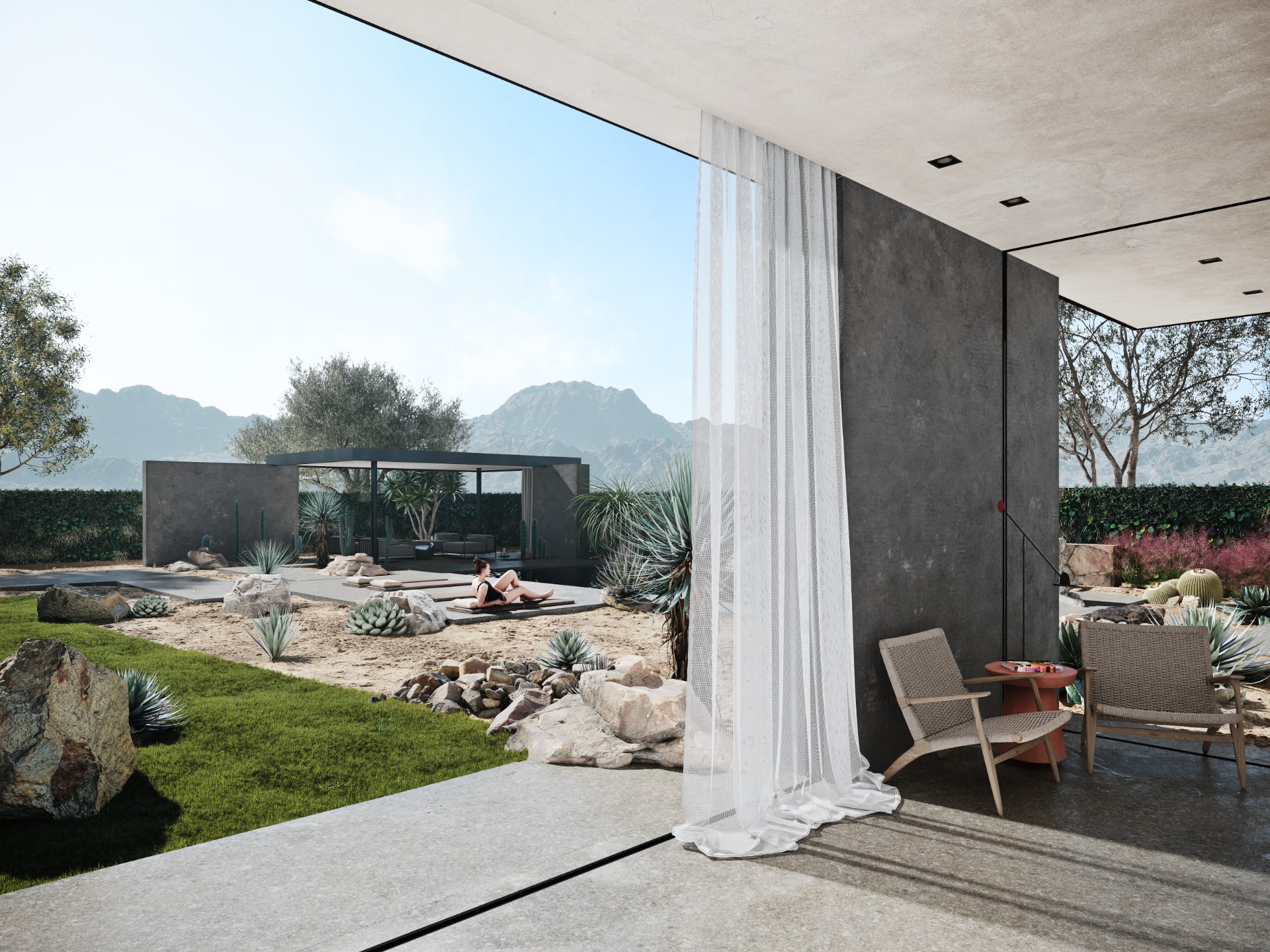
hidden h2
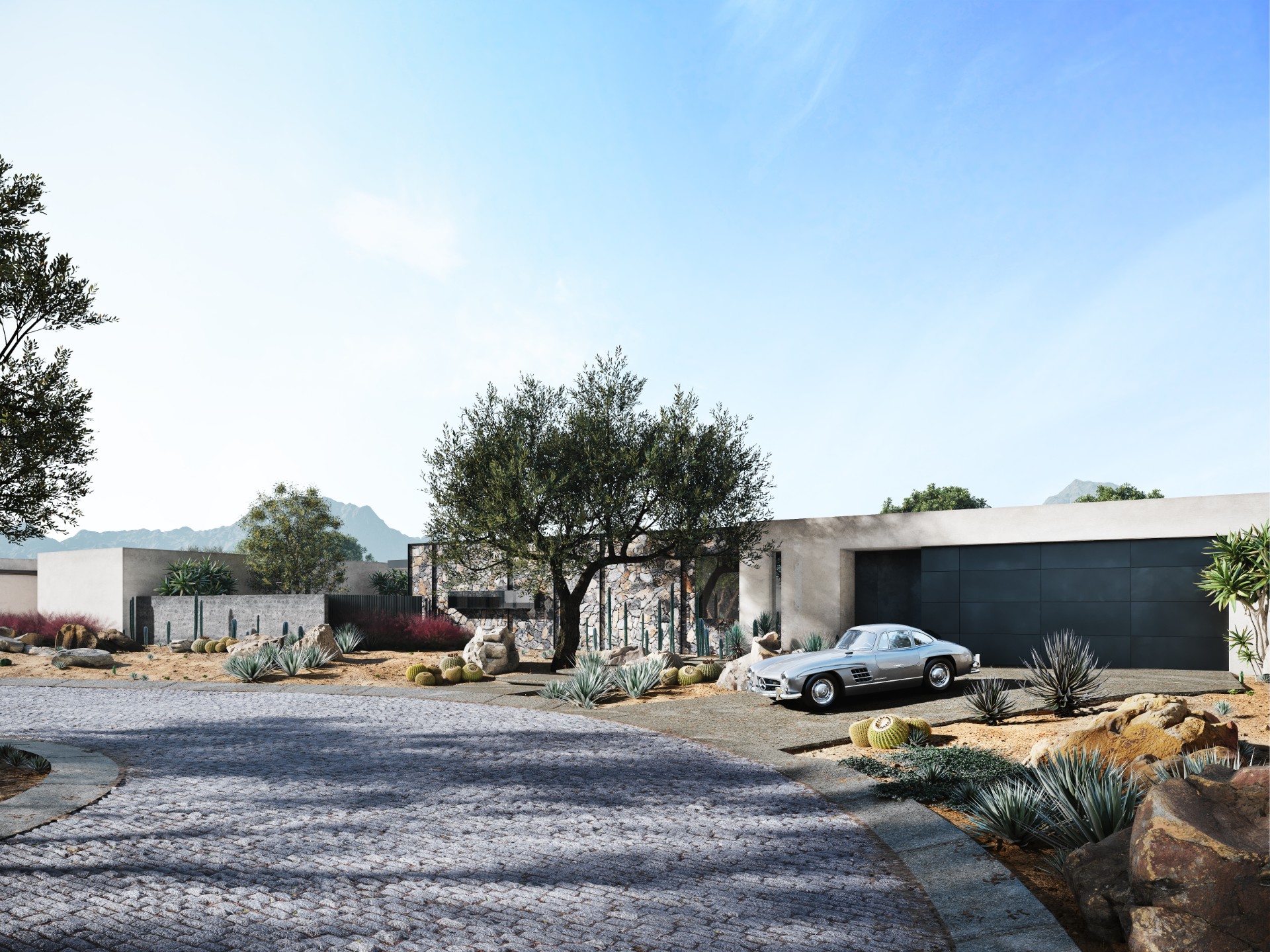
hidden h2
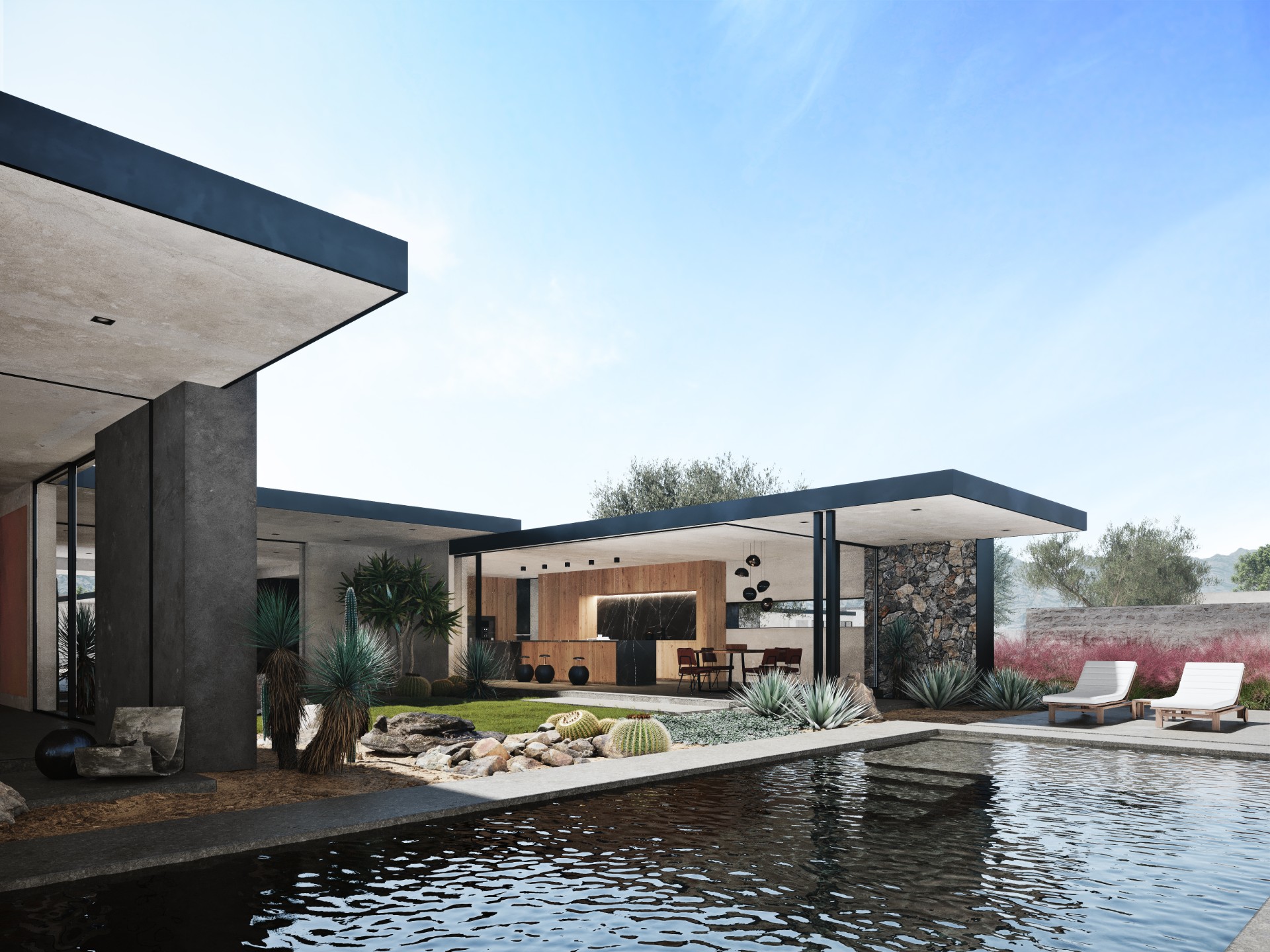
hidden h2
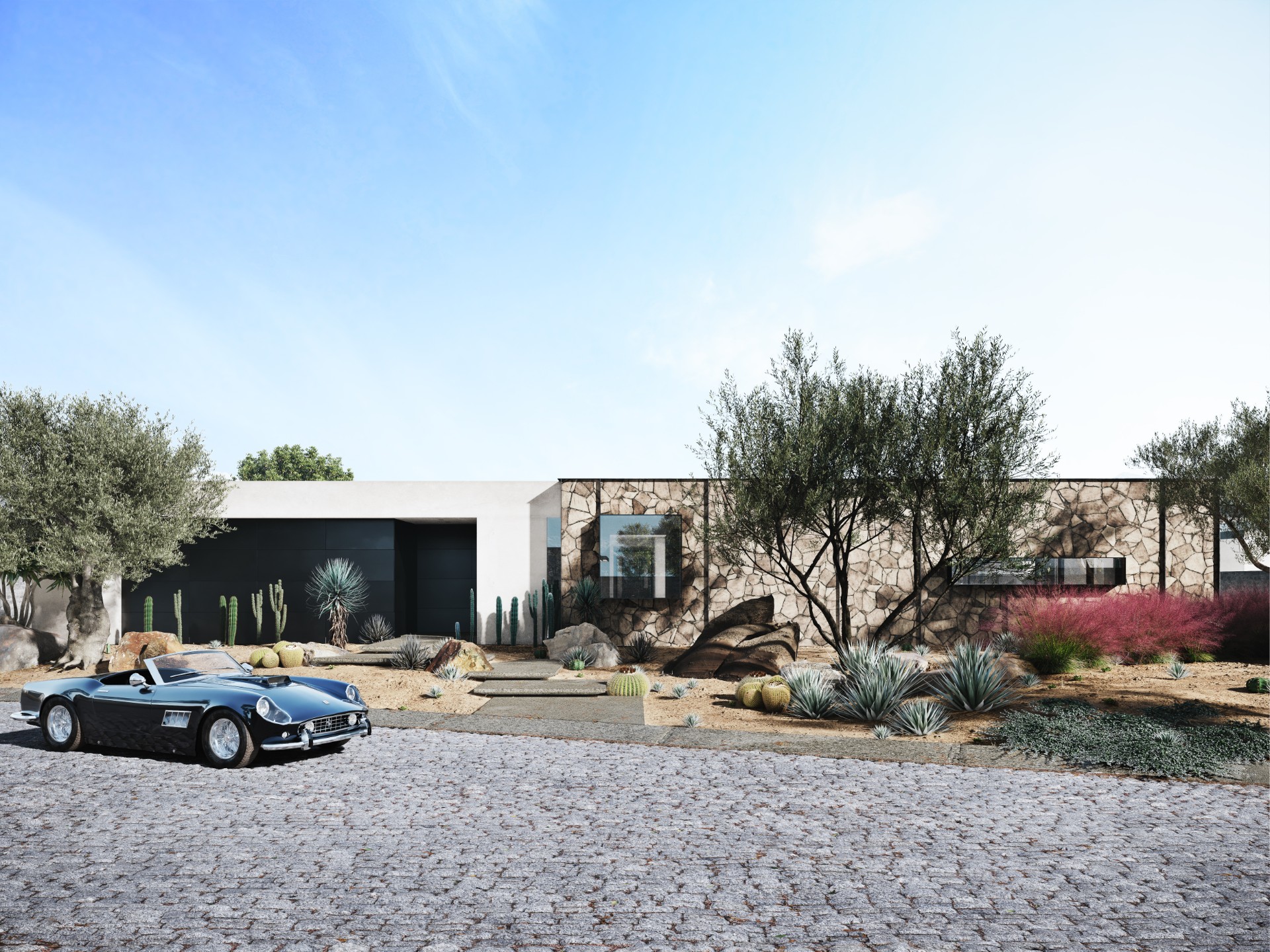
hidden h2
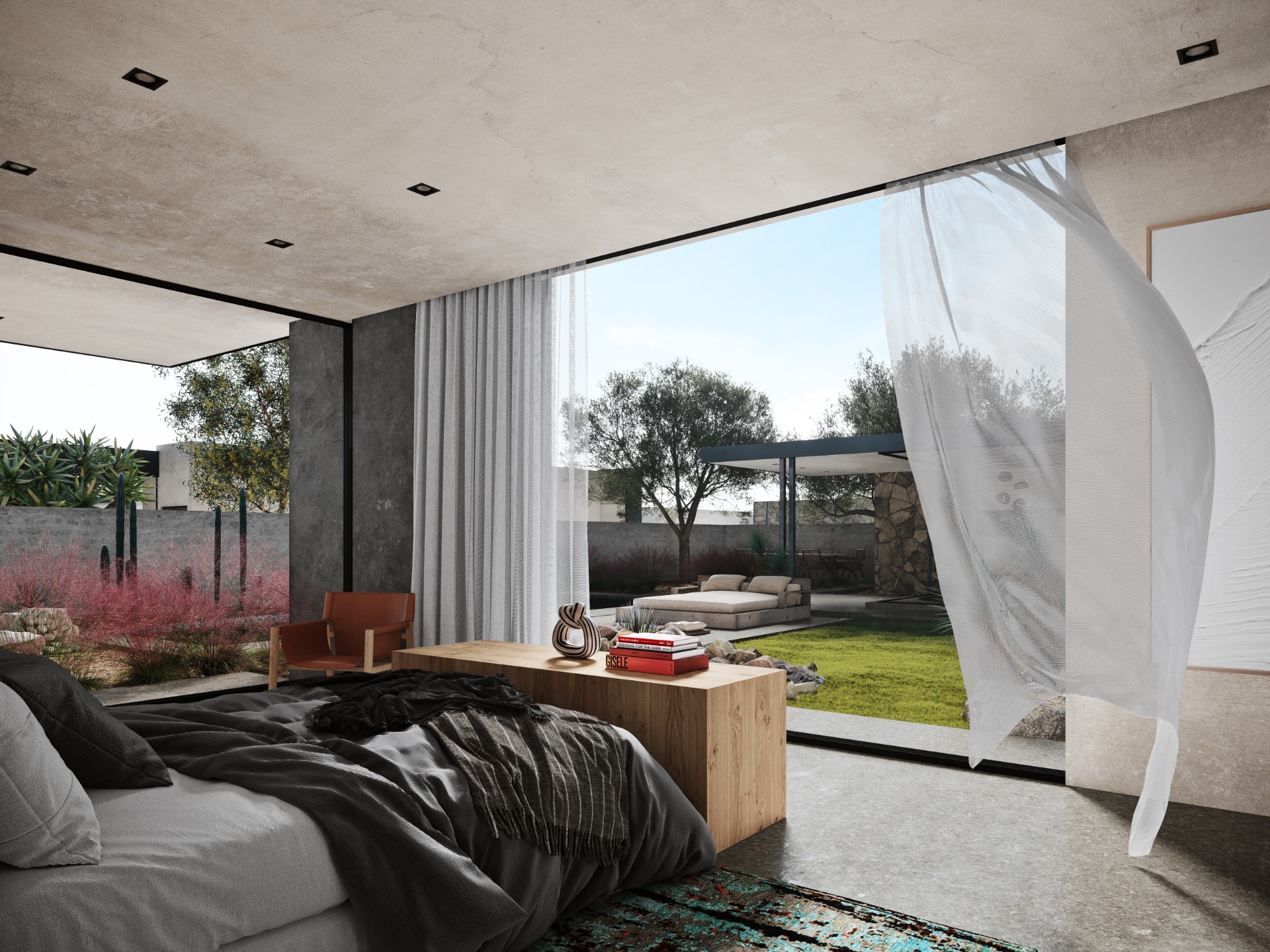
hidden h2
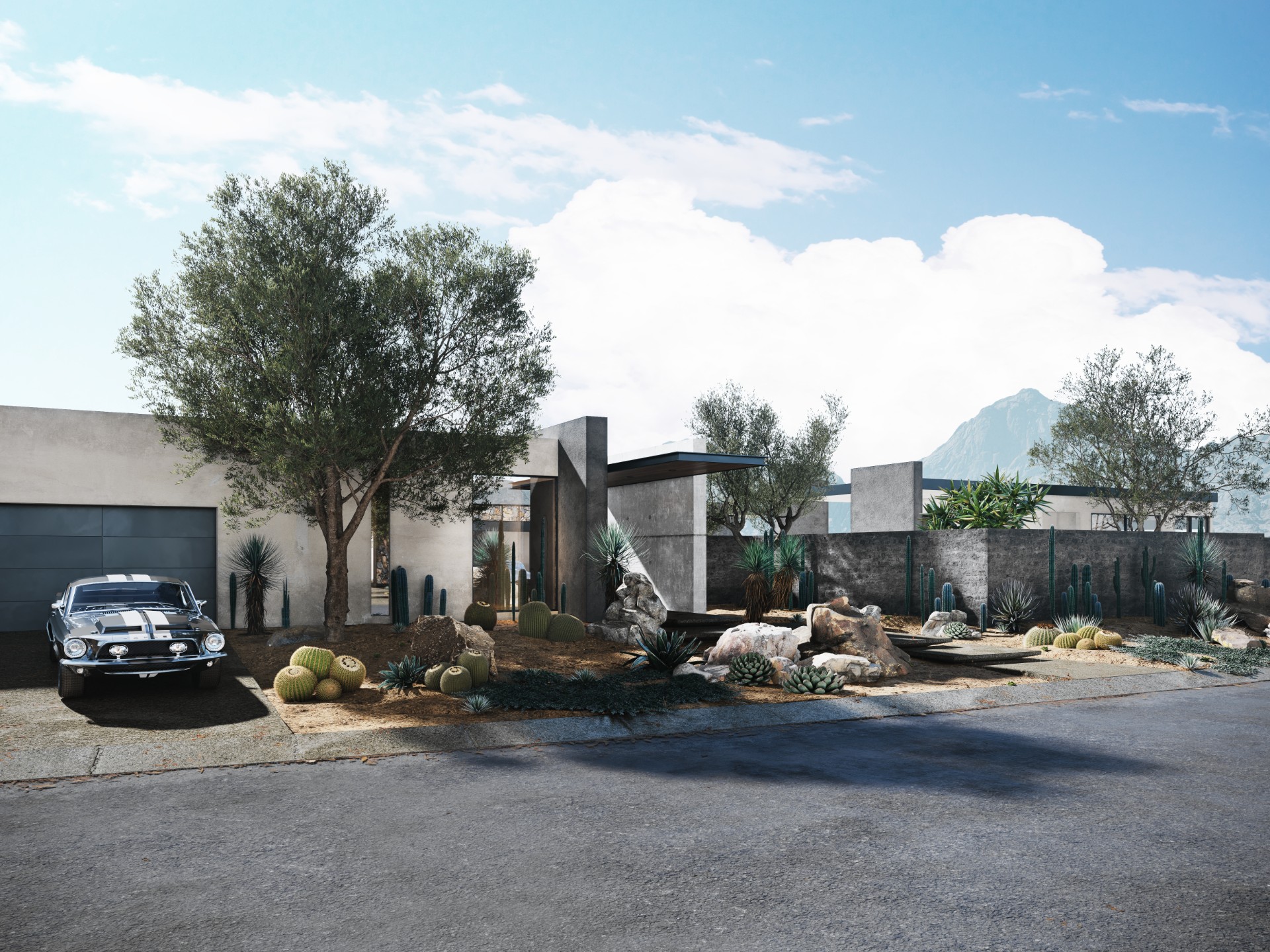
hidden h2
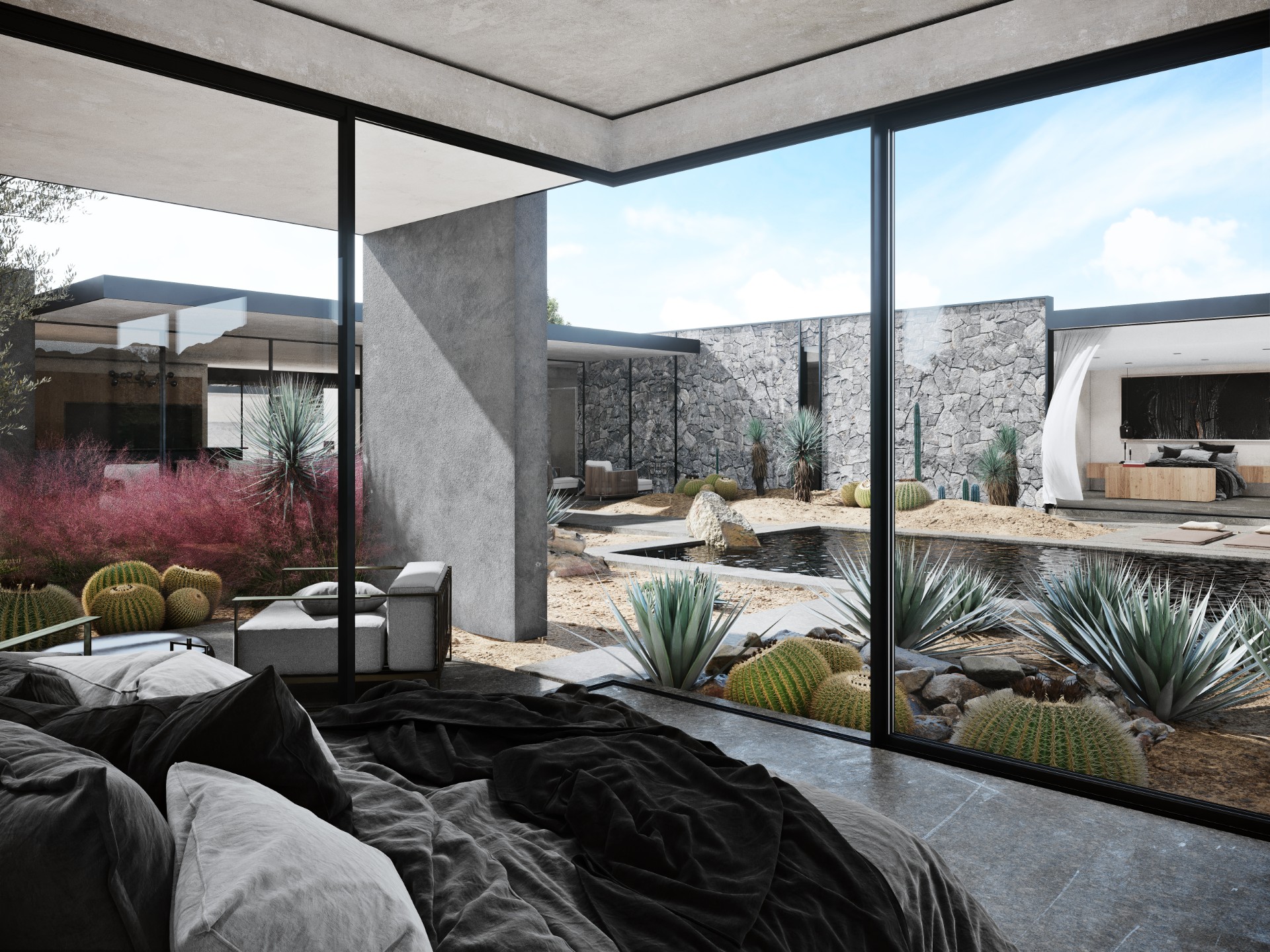
hidden h2
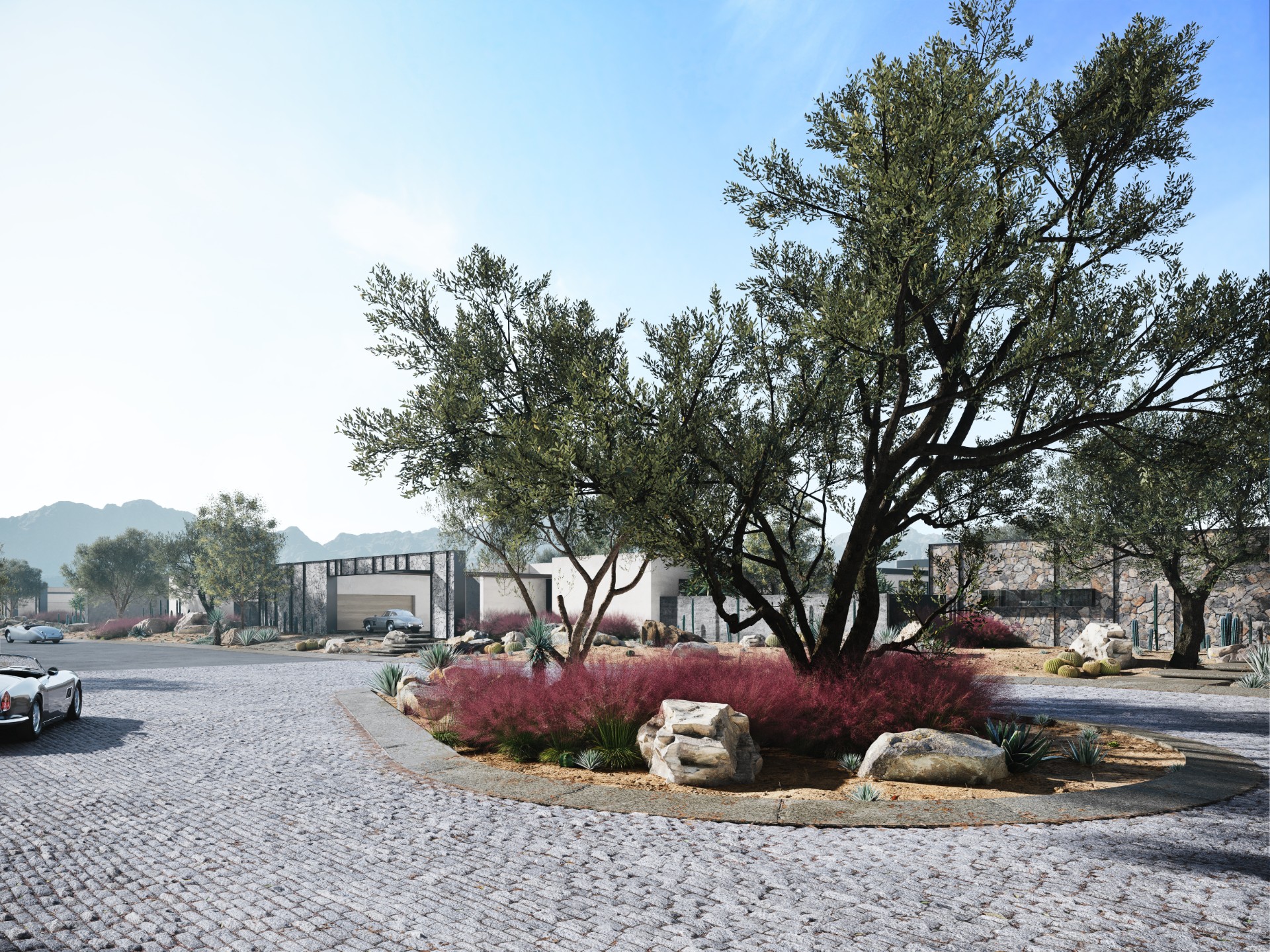
hidden h2
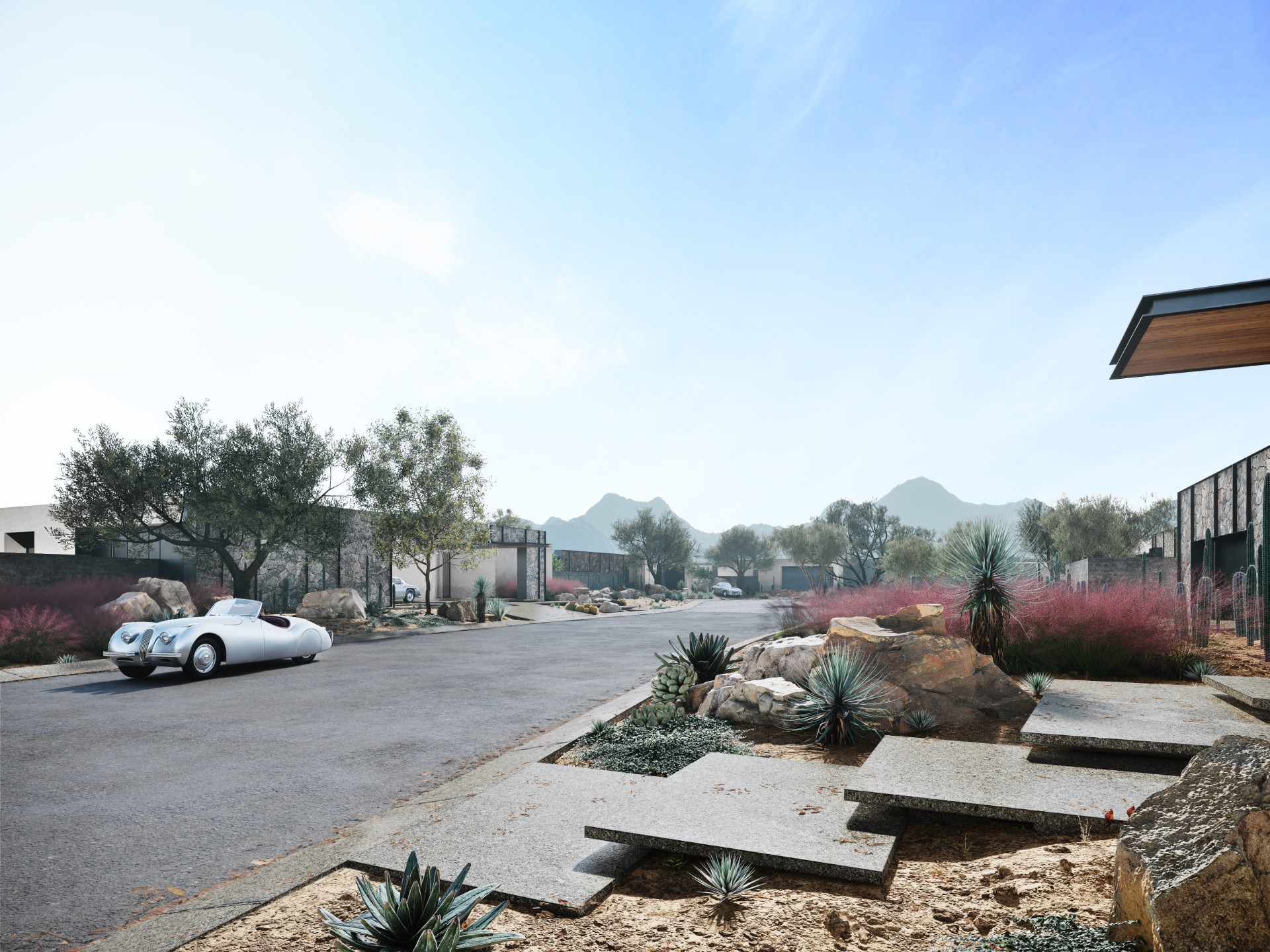
hidden h2
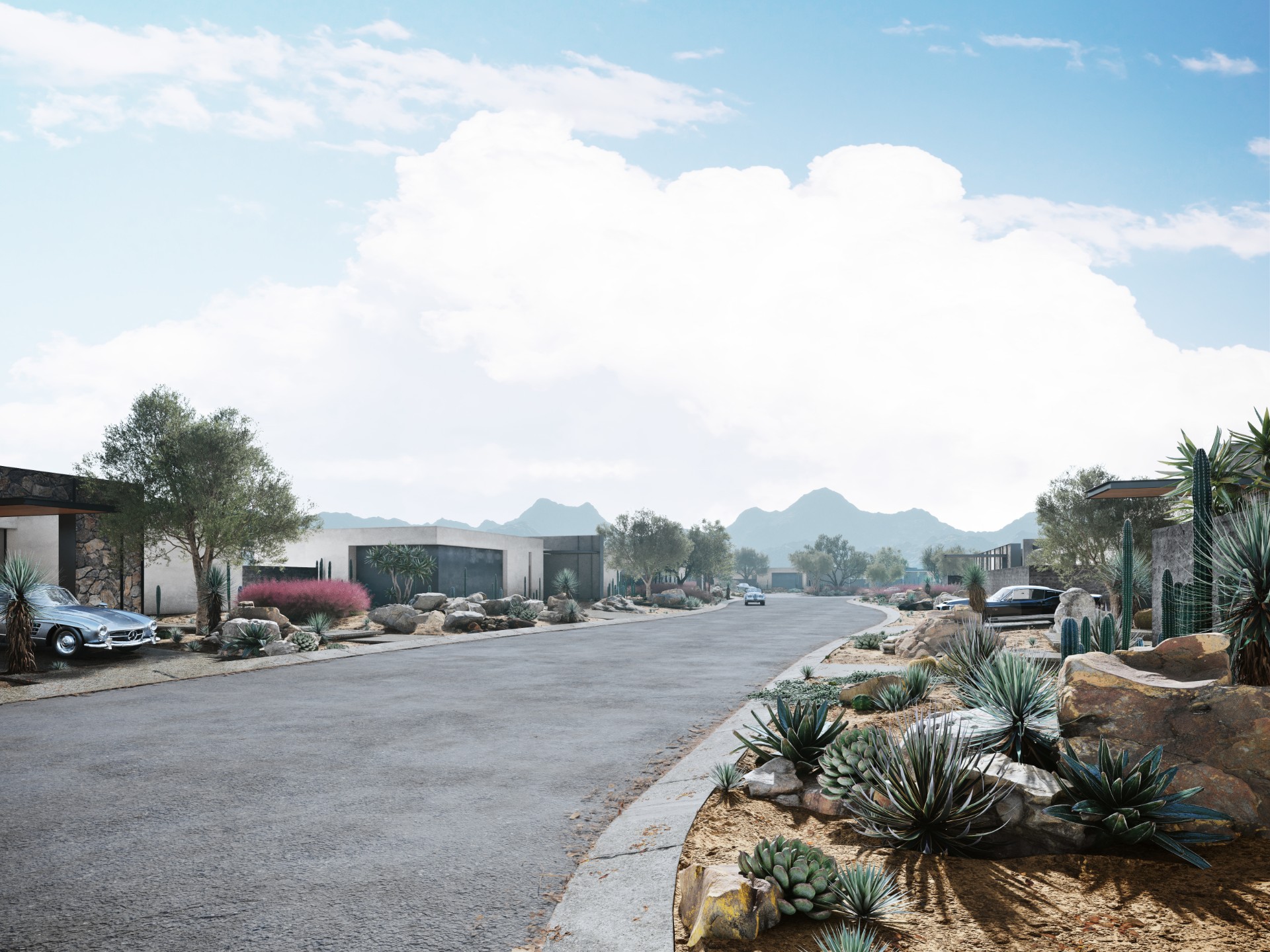
hidden h2
HP Featured Properties Area
HP Featured Communities Area
HP Facebook Feed Area
HP Instagram Feed Area
HP Testimonials Area
“We can’t thank ECHO Rancho Mirage enough for helping us find our dream home in Auburn. It’s exactly what we dreamed it would be – and we didn’t go over our budget! ECHO Rancho Mirage local market knowledge, expertise,...”
Jane Forster“We never really believed in so-called real estate experts until we were introduced to ECHO Rancho Mirage. Like magicians, they made all of our dreams come true. Aside from being professional and experienced, Eric Davis proved...”
Debra Miller“We never really believed in so-called real estate experts until we were introduced to ECHO Rancho Mirage. Like magicians, they made all of our dreams come true. Aside from being professional and experienced, Eric Davis proved...”
Kendra Keller“We can’t thank ECHO Rancho Mirage enough for helping us find our dream home in Auburn. It’s exactly what we dreamed it would be – and we didn’t go over our budget! ECHO Rancho Mirage local market knowledge, expertise,...”
Roger Russo“We never really believed in so-called real estate experts until we were introduced to ECHO Rancho Mirage. Like magicians, they made all of our dreams come true. Aside from being professional and experienced, Eric Davis proved...”
Beverly Ray“We can’t thank ECHO Rancho Mirage enough for helping us find our dream home in Auburn. It’s exactly what we dreamed it would be – and we didn’t go over our budget! ECHO Rancho Mirage local market knowledge, expertise,...”
Victor Jones
